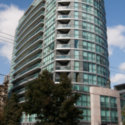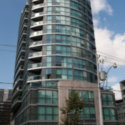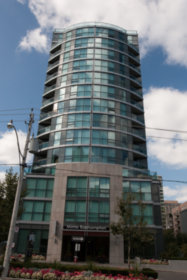Minto Roehampton
Toronto, Ontario, Canada
Identification
Also Known AsMinto Roehampton[1]
Address150 Roehampton Avenue[2][3][4]
FrontsEglinton Avenue, Roehampton Avenue, and Yonge Street
NeighbourhoodMount Pleasant West
CityToronto, Ontario, Canada
Urban AgglomerationGreater Golden Horseshoe
Nearby Buildings188 Redpath, 101 Roehampton, Manhattan Towers, 198 Redpath, One Sixty East, The Republic North, 150 Eglinton East, The Republic South, 151 Roehampton, and The Radley
Nearby ParksGlebe Manor Square, Hillsdale Avenue Parkette, Holly Dunfield Walkway, Redpath Avenue Parkette, and St. Clements/Yonge Parkette
WardSt. Paul's (22)
Technical
TypeHigh-Rise
DesignationRental[1][5][6], and Residential
StatusComplete
Amenity External647m² (6,964.25f²)[2]
Residential11,556.76m² (124,395.93f²)
Floors Above-Ground16[2][6][7]
Height (Non-Specific)44.25m (145.18f)[2]
1 Bedroom Suite Count86[2]
2 Bedroom Suite Count57[2]
Residential Suite Count148[6]
Residential Suite Maxsize81.57m² (878f²)[6]
Residential Suite Minsize47.38m² (510f²)
AmenitiesGames Room[5], Multimedia Room[5], and Vehicle Share[5]
Companies
ArchitectPage & Steele Architects Inc.[2]
DeveloperMintoUrban Communities Inc.[1][6][7]
History
Construction (2005 to 2007)
Proposed (1999 to 2005)
References
- 2010-01-09: The Toronto Star, YourHome.ca, "Minto's green dream team", Ryan Starr
- 2003-02-22: City of Toronto, "Final Reports Application to amend the Official Plan and Zoning By-law and for Site Plan Approval 150 Roehampton Avenue"
- 2005-06-15: City of Toronto, "BY-LAW No. 732-2005(OMB)"
- 2009-09-14: Onsite Observations
- 2011-06-15: http://www.minto.com/
- 2007-06-07: CNW Group, "Toronto's first new green apartment building Minto Roehampton - Now open!"
- 2010-01-04: HomeGuides, CondoGuide - The GTA Edition, "Minto Makes Green Easy", page(s) 54









