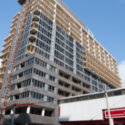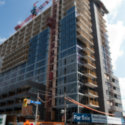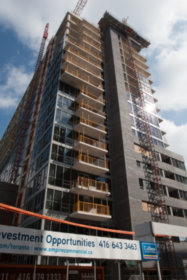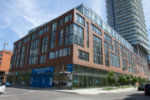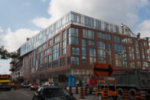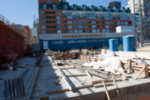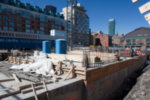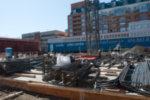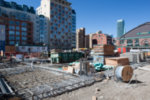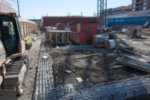Market Wharf
Toronto, Ontario, Canada
Identification
Also Known AsMarket Wharf[1]
Corp #Toronto Standard Condominium Corporation #2198, and Toronto Standard Condominium Corporation #2308
Primary Address3 Market Street[2][3]
Additional Addresses1 Market Street[1][3][4], and 18 Lower Jarvis Street[9][10][11]
FrontsLower Jarvis Street, and Market Street
NeighbourhoodWaterfront Communities-the Island
CityToronto, Ontario, Canada
Urban AgglomerationGreater Golden Horseshoe
Nearby BuildingsOld York Tower, Crombie Park - Building 1, Crombie Park - Building 2, The New Hibret Co-operative, Pal Place, 1 Church Street, 8 Market Street, Rose and Thistle, Downtown Alternative Public School, and Older Women's Network Housing Co-operative
Nearby ParksBerczy Park, David Crombie Park, Market Lane, Princess Street Park, and Sculpture Garden
WardToronto Centre-Rosedale (28)
Technical
TypeSkyscraper
DesignationCommercial[10], Other or Unknown, and Residential Condominium[2][9]
StatusRegistered
Commercial2,684m² (28,890.34f²)[10]
Other or Unknown15,104.4m² (162,582.41f²)
Residential Condominium37,840.5m² (407,311.75f²)[2][9]
Floors Above-Ground33[10][13][14]
Height (Non-Specific)109m (357.61f)[10]
Height - Mechanical145.35m (476.87f)[9]
1 Bedroom Suite Count255[10]
2 Bedroom Suite Count183[10]
3 Bedroom+ Suite Count40[9]
Bachelor Suite Count18[10]
Suite Maxsize227.06m² (2,444f²)[17]
Residential Suite Count425[4][6][8]
Residential Suite Maxsize185.81m² (2,000f²)
Residential Suite Minsize36.23m² (390f²)
AmenitiesCommunity Barbecues[15], Meeting Room[14][18][19], Fitness Facilities[14][15][18], Garden[9][10][14], Guest Suite[14][15], Multimedia Room[14][15][18], Events Room[15][18][19], Pool - Indoor[14], Security System[21][22], and Steam Room[14][15][18]
Companies
ArchitectArchitects Alliance[4][5][6]
Construction ManagerBluescape Construction Management[4][6][16]
DeveloperContext Development[4][5][6]
Electrical EngineeringM V Shore Associates Ltd.[4][6][16]
Excavating ContractorCoreydale Contacting Corporation[6][18]
Formwork ContractorParamount Structures[6][18][19]
Foundation ContractorRumble Contracting Limited[6][18][19]
Interior DesignTACT Design[14]
Landscape ArchitectScott Torrance Landscape Architects[4][6][16]
Mechanical EngineeringM V Shore Associates Ltd.[4][6][16]
Structural EngineeringJablonsky, Ast and Partners[4][6][16]
History
Site Preparation (2009 to 2010)
Proposed (2007 to 2009)
References
- 2013-06-29: Ontario Land Registry, http://www.geowarehouse.ca, "Geowarehouse Observations"
- 2012-04-09: Ontario Land Registry, http://www.geowarehouse.ca, "Geowarehouse Observations"
- 2013-05-27: Onsite Observations
- 2009-07-02: Reed Construction Data, "Market Wharf, 1 Market St, the Esplanade, Lower Jarvis St, M5E 0A2"
- 2009-10-26: HomeGuides, CondoGuide - The GTA Edition, "Market Wharf - Context's latest condominium project in downtown Toronto, start construction in November", page(s) 52
- 2010-02-18: Reed Construction Data, "Market Wharf, 1 Market St, the Esplanade, Lower Jarvis St, M5E 0A2"
- 2010-03-06: Onsite Observations
- 2010-05-18: Reed Construction Data, "Market Wharf, 1 Market St, the Esplanade, Lower Jarvis St, M5E 0A2"
- 2007-08-17: City of Toronto - Toronto and East York Community Council, "18 Lower Jarvis Preliminary Report"
- 2008-04-17: City of Toronto - City Council, "18 Lower Jarvis Staff Report"
- 2009-03-30: City of Toronto - Toronto and East York Community Council, "18 Lower Jarvis Street"
- 2010-10-12: Urban Toronto, "Quick Pic: Context Development's Market Wharf Condo Is Rising At 18 Lower Jarvis"
- 2013-05-03: The Toronto Star, "Lower Jarvis boasts a glass tower with wave-like architecture at Market Wharf condos"
- 2008-09-15: HomeGuides, CondoGuide - The GTA Edition, "The uncommon market: Market Wharf by Context", page(s) 61
- 2010-10-29: The Toronto Star, "Condos on the market: Downtown East"
- 2009-11-17: Reed Construction Data, "Market Wharf, 1 Market St, the Esplanade, Lower Jarvis St, M5E 0A2"
- 2009-11-19: National Post, "Trains, cranes and automobiles", Suzanne Wintrob
- 2010-11-04: Reed Construction Data, Daily Commercial News and Construction Record, "Work continues on Market Wharf condo project in Toronto "
- 2011-03-11: Reed Construction Data, Daily Commercial News and Construction Record, "Bluescape Construction continues work on Market Wharf condos in Toronto"
- 2011-10-12: Reed Construction Data, Daily Commercial News and Construction Record, "Bluescape Construction continues work on Market Wharf condos in Toronto "
- 2010-11-01: Condo Life, "November 2010 Edition"
- 2011-04-01: Condo Life, "April 2011 Edition"
- 2008-11-24: HomeGuides, CondoGuide - The GTA Edition, "Now is the time to buy at Market Wharf", page(s) 65
- 2009-06-08: HomeGuides, CondoGuide - The GTA Edition, "Market Wharf Condominium - Toronto's healthy downtown living option", page(s) 52
- 2010-09-28: Urban Toronto, "Context's Market Wharf Condo Podium Close to Final Height"
- 2010-12-16: Urban Toronto, "Context's Market Wharf Condo Adds a Syncopated Beat to the Saint Lawrence Neighbourhood"
- 2009-12-07: HomeGuides, CondoGuide - The GTA Edition, "Context's Market Wharf is now under construction", page(s) 60
- 2010-05-25: Condo Life, "June 2010 Edition"
- 2010-11-16: Urban Toronto, "New Angles Reveal Secrets at Context's Market Wharf Condominiums"

