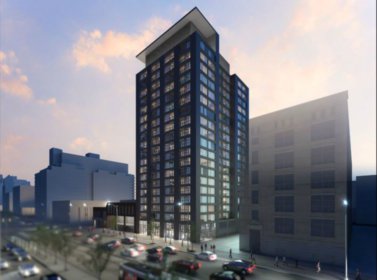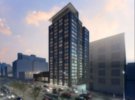FAD
Toronto, Ontario, Canada
Identification
AddressApproximately 170 Spadina Avenue[1][3][4]
NeighbourhoodKensington-Chinatown
CityToronto, Ontario, Canada
Urban AgglomerationGreater Golden Horseshoe
Nearby Buildings192 Spadina Avenue, The Fashion Building, 196 Spadina, Hilman Building, 20 Vanauley, 460 Richmond Street West, 174 Spadina Avenue, 188 Spadina Avenue, The Morgan, and 414 Queen
Nearby ParksAlex Wilson, Carr Street Parkette, Grange Park, St. Andrew's Playground, and St. Patricks Square
WardTrinity-Spadina (20)
Technical
TypeHigh-Rise
DesignationCommercial[4], and Residential Condominium[1][3][4]
StatusProposed
Amenity External56m² (602.78f²)[4]
Amenity Internal400m² (4,305.56f²)[4]
Commercial292m² (3,143.06f²)[4]
Floors Above-Ground19[1][4][5]
Height - Roof57m (187.01f)[4]
1 Bedroom Suite Count104[4]
2 Bedroom Suite Count59[4]
3 Bedroom+ Suite Count11[4]
Bachelor Suite Count36[4]
Residential Suite Count210[1][4][5]
Residential Suite Maxsize84.54m² (910f²)[1]
Residential Suite Minsize42.27m² (455f²)[1]
AmenitiesBicycle Parking[4], Fitness Facilities[1], Events Room[1], Vehicle Share[4], and Visitor Parking[4]
Companies
ArchitectWallman Clewes Bergman Architects[1][3][4]
DeveloperTri-Win International Developments[1][2][3]
Interior DesignThird Uncle Design Inc[1]
Marketing ConsultantsThe Walsh Group[2]
History
References
- 2012-05-25: Moneyville, "Chinese developer takes interest in Toronto"
- 2012-05-28: http://fadcondo.ca/
- 2011-11-24: Reed Construction Data, "170 Spadina Ave, M5T 2C2"
- 2012-02-13: City of Toronto - Toronto and East York Community Council, "Report from the Director, Community Planning, Toronto and East York District - 170 Spadina Avenue - Zoning Amendment Application - Preliminary Report", City Of Toronto - Toronto And East York Community Council
- 2013-01-14: Reed Construction Data, "170 Spadina Ave, M5T 2C2"
- 2013-04-29: Reed Construction Data, "170 Spadina Ave, M5T 2C2"


