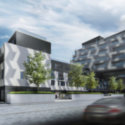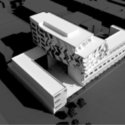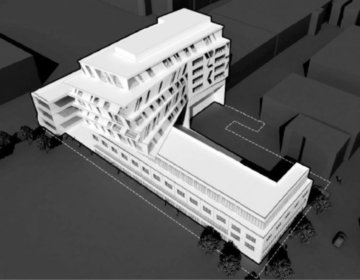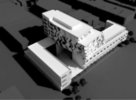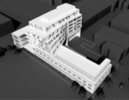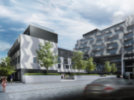Enigma Lofts
Toronto, Ontario, Canada
Identification
Also Known AsEnigma Lofts[1][2]
AddressApproximately 138 St. Helen's Avenue[3][4]
NeighbourhoodDufferin Grove
CityToronto, Ontario, Canada
Urban AgglomerationGreater Golden Horseshoe
Nearby ParksCollege/St.Helen's Traffic Islands, Columbus Parkette, Dundas/St.Clarens Parkette, Macgregor Playground, and Ritchie Avenue Parkette
WardDavenport (18)
Technical
TypeMid-Rise
DesignationCommercial[2], Office[1][2][4], and Residential Condominium[5]
StatusProposed
Residential Condominium7,975m² (85,842.19f²)[5]
Floors Below-Ground1[4]
Height (Non-Specific)27.6m (90.55f)[3]
1 Bedroom Suite Count38[5]
2 Bedroom Suite Count40[5]
3 Bedroom+ Suite Count5[5]
Bachelor Suite Count3[5]
Residential Suite Count86[1][2][4]
Residential Suite Maxsize139.35m² (1,500f²)[1][2]
Residential Suite Minsize39.21m² (422f²)[1]
AmenitiesCourt Yard[1], Fitness Facilities[1], and Multimedia Room[1]
Companies
ArchitectQuadrangle Architects Ltd.[1][2][3]
ArchitectRaw Design[2]
DeveloperAragon Properties[1][2][4]
History
Estimated Occupancy (2016)
References
- 2013-10-15: National Post, "For Sale: Enigma Lofts"
- 2013-10-28: Reed Construction Data, Daily Commercial News and Construction Record, "Enigma Lofts design strategy responds to "unusual" setting"
- 2012-05-11: City of Toronto - Toronto and East York Community Council, "Report from the Director, Community Planning, Toronto and East York District - 138 St Helen's Avenue - Zoning Amendment Application - Preliminary Report", City Of Toronto - Toronto And East York Community Council
- 2013-09-04: Reed Construction Data, "138 St Helen's Ave, M6H 4A2"
- 2013-08-15: City of Toronto - Toronto and East York Community Council, "Report from the Director, Community Planning, Toronto and East York District - 138 St. Helen's Avenue - Zoning Amendment - Final Report", City Of Toronto - Toronto And East York Community Council

