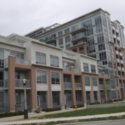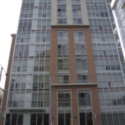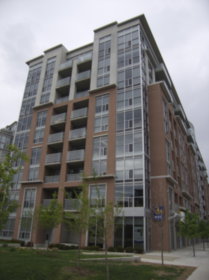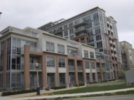DNA - North Tower
Toronto, Ontario, Canada
Identification
Also Known AsDNA - North Tower[1]
Corp #Toronto Standard Condominium Corporation #1799
Address1005 King Street West[1][2][3]
FrontsKing Street West, and Shaw Street
NeighbourhoodNiagara
CityToronto, Ontario, Canada
Urban AgglomerationGreater Golden Horseshoe
ComplexDNA
Nearby BuildingsDNA3 - Structure 1, DNA3 - Structure 2, The Electra, Terra Bella, Vibe, Zip Condos and Lofts, Electra Lofts, DNA - South Tower, and Massey Square on King
Nearby ParksGarrison Common, Joseph Workman Park, Liberty Square Park, Massey-Harris Park, and Trinity Bellwoods Park
WardTrinity-Spadina (19)
Technical
TypeMid-Rise
DesignationCommercial[3], and Residential Condominium[2][3][5]
StatusComplete
Suite Count229[7]
2 Bedroom Suite Maxsize153.29m² (1,650f²)[5]
Bachelor Suite Minsize37.16m² (400f²)[5]
Suite Maxsize153.29m² (1,650f²)
Suite Minsize44.13m² (475.01f²)
Residential Suite Maxsize153.29m² (1,650f²)[5]
Residential Suite Minsize37.16m² (400f²)[5]
AmenitiesCommunity Barbecues, Meeting Room, Business Centre, Concierge, Fitness Facilities, Games Room, Garden, Multimedia Room, Misting Station, Events Room, and Security System
Companies
History
Construction (2004 to 2006)
Proposed (2002 to 2004)
References
- 2009-07-19: http://www.geowarehouse.ca/
- 2002-02-11: City of Toronto, "Massey Harris Lofts: Toronto City Hall - Final Report"
- 2008-09-04: Onsite Observations
- 2014-10-03: The Toronto Star, "What They Got: Condos"
- 2004-01-01: HomeGuides, Condo Builders Annual, "2004 GTA Edition"
- 2005-05-28: The Toronto Star, "Balancing options with costs key to affordability", WD Lighthall
- 2005-01-24: HomeGuides, CondoGuide - The GTA Edition, "DNA celebrates its construction with a 'Topping Off' ceremony", page(s) 72






