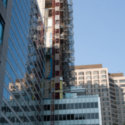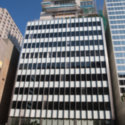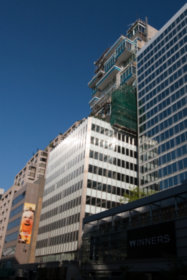CIL Building
Toronto, Ontario, Canada
Identification
Also Known As155 Cumberland, and CIL Building
Primary Address130 Bloor Street West[1][2][3]
Additional Addresses153 Cumberland Street[2], and 155 Cumberland Street[2][3]
FrontsBloor Street West, and Cumberland Street
NeighbourhoodAnnex
CityToronto, Ontario, Canada
Urban AgglomerationGreater Golden Horseshoe
Nearby BuildingsExhibit Private Residences, Renaissance Court, 101 Bloor West, Margaret Addison Hall, 110 Bloor West, 146 Bloor West, The Colonnade, Renaissance Plaza, 151 Bloor West, and 102 Bloor West
Nearby ParksBoswell Parkette, Jesse Ketchum Park, St. Mary Street Parkette, Village of Yorkville Park, and Yonge / Scollard Park
WardToronto Centre-Rosedale (27)
Technical
TypeHigh-Rise
DesignationCommercial[1][2][5], Office[2][6][7], and Residential Condominium[1][5][6]
StatusReconstructed
Floors Above-Ground21[5]
Height (Non-Specific)88.69m (290.98f)
Suite Maxsize557.42m² (6,000f²)[1]
Suite Minsize464.52m² (5,000f²)[1]
Companies
ArchitectQuadrangle Architects Ltd.[1][4][5]
Construction ManagerPCL Constructors Inc.[5]
Design ConsultantJ.F. Brennan Design Build Inc.[1]
DeveloperKingStreet Capital[1][6]
Real Estate BrokerageChestnut Park Real Estate[1]
History
Complete (1961 to 2005)
References
- 2006-07-16: The Toronto Star, "Condos going over the top, of penthouse", Stephen Weir
- 2008-06-30: Onsite Observations
- 2009-05-05: Onsite Observations
- 2009-06-12: National Post, "My heart went boom- boom", Kelvin Browne
- 2010-08-05: http://www.pcl.com/projects/A…
- 2010-08-05: http://www.worldarchitecturen…
- 2010-08-05: http://www.canderel.com/about…
- 2010-08-05: http://www.halcrow.com/Our-pr…















