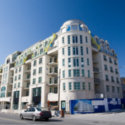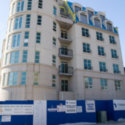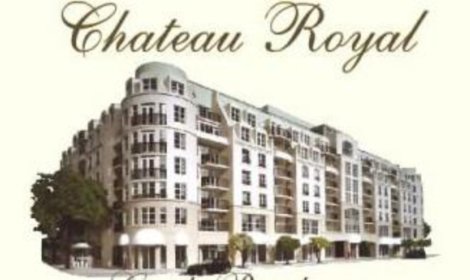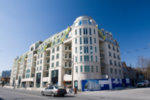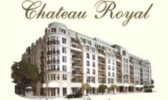Chateau Royal
Toronto, Ontario, Canada
Identification
Also Known AsChateau Royal[1]
Corp #Toronto Standard Condominium Corporation #2015
Primary Address650 Mount Pleasant Road[1][2][3]
Additional Addresses630 Mount Pleasant Road[2][5]
NeighbourhoodMount Pleasant West
CityToronto, Ontario, Canada
Urban AgglomerationGreater Golden Horseshoe
Nearby BuildingsThe Briton House, 18 Brownlow, 83 Redpath Avenue, 11 Lillian, Redpath Towers, I.N.A. Building, 161 Eglinton East, Moore Place, 220 Eglinton East, and McConnell Building
Nearby ParksGlebe Manor Square, Hillsdale Avenue Parkette, Holly Dunfield Walkway, June Rowlands Park, and Mount Pleasant Parkette
WardSt. Paul's (22)
Technical
TypeMid-Rise
DesignationCommercial[2], Office[2], and Residential[2]
StatusRegistered
Commercial1,385.1m² (14,909.09f²)[2]
Residential11,657.2m² (125,477.06f²)[2]
Floors Below-Ground3[2]
Height (Non-Specific)24.95m (81.86f)[2]
1 Bedroom Suite Count80[2]
2 Bedroom Suite Count50[2]
Bachelor Suite Count6[2]
Residential Suite Count136[2][3]
AmenitiesConcierge[4], Fitness Facilities[4], Garden[4], and Events Room[4]
Companies
ArchitectPage & Steele Architects Inc.[2]
DeveloperPanterra Federated[2][4]
History
References
- 2011-07-21: Ontario Land Registry, http://www.geowarehouse.ca, "Lookups"
- 2004-05-20: City of Toronto, "Chateau Royal: Toronto City Hall - Final Report - 2004-05-20"
- 2005-04-20: City of Toronto, "Toronto Staff Report"
- 2006-02-11: The Toronto Star, "Uptown Toronto boasts plenty of activity", Allison Harness
- 2009-08-25: Onsite Observations

