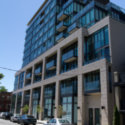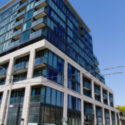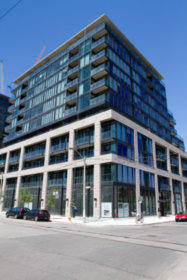ART
Toronto, Ontario, Canada
Identification
Also Known AsART[1]
Primary AddressApproximately 40 Dovercourt Road[1][2][3]
Additional Addresses44 Dovercourt Road[5][6]
FrontsDovercourt Road, Queen Street, and Sudbury Street
NeighbourhoodNiagara
CityToronto, Ontario, Canada
Urban AgglomerationGreater Golden Horseshoe
Nearby BuildingsThe Marquee - Phase One, Queen Street Hospital - Building 5, The Carlo Fidani Family Building, Westside Gallery Lofts, TEN93 Queen West, Epic Condos, 41 Dovercourt, 45 Lisgar Street - Old, 45 Lisgar Street, and Edge on Triangle Park
Nearby ParksAllan Lamport Stadium, Dufferin / King Park, Joseph Workman Park, Melbourne Avenue Parkette, and Osler Playground
WardTrinity-Spadina (19)
Technical
TypeMid-Rise
DesignationCommercial[2][5], Live/Work[7][8][9], and Residential Condominium[2]
StatusComplete
Commercial1,327.3m² (14,286.94f²)[2][5]
Residential Condominium11,260.1m² (121,202.71f²)[2]
Floors Above-Ground11[2][3][4]
Floors Below-Ground1[4]
Height (Non-Specific)34.5m (113.19f)[2][5]
1 Bedroom Suite Count57[2]
2 Bedroom Suite Count16[2]
3 Bedroom+ Suite Count9[2]
3 Bedroom+ Suite Maxsize150.04m² (1,615f²)[9][10][11]
Bachelor Suite Count36[2]
Bachelor Suite Minsize42.74m² (460f²)[9][10][11]
Residential Suite Count152[15]
Residential Suite Maxsize150.04m² (1,615f²)[10][11]
Residential Suite Minsize42.74m² (460f²)[7][9][10]
Townhouse Suite Maxsize150.04m² (1,615f²)[10]
Townhouse Suite Minsize102.01m² (1,098f²)[10]
AmenitiesCommunity Barbecues[3][4][6], Meeting Room[3][4][6], Business Centre[3][9], Fitness Facilities[3][6][8], Garden[3][4][6], Multimedia Room[4][6][7], Events Room[3][8][9], Hot Tub[3][4][6], Security System[17][18], and Work Room[4]
Companies
ArchitectHariri Pontarini Architects[4][7][8]
ArchitectOleson Worland Architect[2][4][5]
Construction ManagerAccel Highrise Const Ltd[4]
DeveloperTriangle West Developments[3][4][6]
Electrical EngineeringJain & Associates Ltd.[4]
Interior DesignThird Uncle Design Inc[6][7][8]
Mechanical EngineeringJain & Associates Ltd.[4]
Structural EngineeringJablonsky, Ast and Partners[4]
History
Construction (2011 to 2013)
Proposed (2008 to 2011)
References
- 2011-08-31: The Toronto Star, "Site Seeing: Condos in Toronto West"
- 2008-10-15: City of Toronto - Toronto and East York Community Council, "Final Report - Rezoning Application - 40 Dovercourt Road"
- 2010-11-12: The Toronto Star, "Condos on the market: Toronto West"
- 2011-05-09: Reed Construction Data, "ART Condominium, 40 Dovercourt Rd, M6J 3C2"
- 2008-06-04: City of Toronto - Toronto and East York Community Council, "44 Dovercourt Preliminary Report"
- 2010-08-27: The Toronto Star, YourHome.ca, "Portrait of the artist as a real estate tycoon"
- 2009-12-17: National Post, "New Digs: Art is in pre-registration with one- to three-bedroom layouts", Lisa Van De Ven
- 2010-02-01: HomeGuides, CondoGuide - The GTA Edition, "ArtCondos captures the spirit and look of Queen West's creative community", page(s) 110
- 2010-02-27: HomeGuides, CondoGuide - The GTA Edition, "Art Condos celebrates launch buoyed by wave of buyer demand", page(s) 92
- 2010-04-10: HomeGuides, CondoGuide - The GTA Edition, "ArtCondos offers people-friendly, dynamic living in Queen Street West", page(s) 98
- 2010-03-05: National Post, "Artsy area, artsy Queen West condo", Lindsay Forsey
- 2010-03-13: The Toronto Star, YourHome.ca, "Making ART of living small", Donna Laporte
- 2010-04-01: Condo Life, "in the spotlight", page(s) 24
- 2013-06-04: Onsite Observations
- 2012-10-26: Moneyville, "Site Seeing"
- 2010-05-25: Condo Life, "June 2010 Edition"
- 2010-11-01: Condo Life, "November 2010 Edition"
- 2011-04-01: Condo Life, "April 2011 Edition"
- 2010-05-27: Condominiums.ca, "Art Condos"







