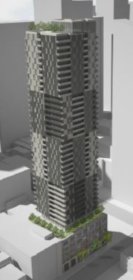Adelaide Street Lofts
Toronto, Ontario, Canada
Identification
Also Known AsAdelaide Street Lofts[1]
AddressApproximately 263 Adelaide Street West[1][2][3]
NeighbourhoodWaterfront Communities-the Island
CityToronto, Ontario, Canada
Urban AgglomerationGreater Golden Horseshoe
Nearby BuildingsPurman Building, Princess of Wales Theatre, 274 to 322 King West - Structure 2, Eclipse Whitewear, 274 to 322 King West - Structure 1, 257 Adelaide West, 184 Pearl Street, The Pinnacle on Adelaide - Structure 1, 223 Adelaide Street, and 26 Duncan Street
Nearby ParksIsabella Valancy Crawford Park, Metro Hall, Simcoe Park, Sir William Campbell House, and St. Patricks Square
WardTrinity-Spadina (20)
Technical
TypeSkyscraper
DesignationCommercial[3], Office[1][4], and Residential Condominium[3]
StatusProposed
Commercial5,057.8m² (54,441.71f²)[3]
Residential Condominium23,458.9m² (252,509.5f²)[3]
Floors Above-Ground42[3][4][5]
Height (Non-Specific)135m (442.91f)[3]
1 Bedroom Suite Count210[3]
2 Bedroom Suite Count44[3]
3 Bedroom+ Suite Count32[3]
Bachelor Suite Count42[3]
Companies
ArchitectTeeple Architects Inc.[1][2][3]
DeveloperNeilas Inc.[1][2][4]
History
References
- 2011-11-21: Reed Construction Data, "Adelaide Street Lofts, 263 Adelaide St, M5H 1Y2"
- 2011-05-05: Adam Vaughan, "Newsletter - May 2011", Adam Vaughan
- 2012-07-31: City of Toronto - Toronto and East York Community Council, "Report from Director, Community Planning, Toronto and East York District - 263 Adelaide Street West Zoning Amendment Application - Preliminary Report", City Of Toronto - Toronto And East York Community Council
- 2012-04-17: Reed Construction Data, "Adelaide Street Lofts, 263 Adelaide St, M5H 1Y2"
- 2013-04-19: Reed Construction Data, "Adelaide Street Lofts, 263 Adelaide St, M5H 1Y2"
- 2012-10-17: Reed Construction Data, "Adelaide Street Lofts, 263 Adelaide St, M5H 1Y2"
- 2013-09-23: Reed Construction Data, "Adelaide Street Lofts, 263 Adelaide St, M5H 1Y2"
- 2014-03-26: Reed Construction Data, "Adelaide Street Lofts, 263 Adelaide St, M5H 1Y2"


