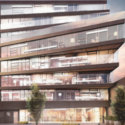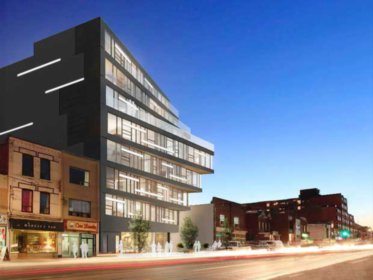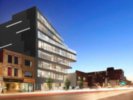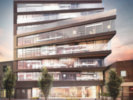Abacus Lofts
Toronto, Ontario, Canada
Identification
Also Known AsAbacus Lofts[1][2]
FrontsDundas Street West, and Ossington Avenue
NeighbourhoodRoncesvalles
CityToronto, Ontario, Canada
Urban AgglomerationGreater Golden Horseshoe
Nearby ParksChelsea Avenue Playground, Columbus Parkette, Indian Mound Traffic Island, Indian Valley Crescent, and Ritchie Avenue Parkette
WardParkdale-High Park (14)
Technical
TypeMid-Rise
DesignationResidential Condominium[1][2][3]
StatusProposed
Residential Suite Count39[3]
Companies
ArchitectRaw Design[2][4]
Marketing Consultants52 Pick-up Inc.[2]
Marketing ConsultantsUrban Unique Homes[4]
Project Manager59 Project Management[2]
History
Estimated Occupancy (2014)
References
- 2012-01-31: National Post, "For Sale: Abacus Lofts"
- 2012-02-06: http://abacuslofts.com/
- 2012-02-24: National Post, "Street Smarts: Make the condo connection in T.O.’s King, Queen West"
- 2012-06-19: National Post, "Mid-rise condos just right"




