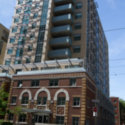92 Carlton
Toronto, Ontario, Canada
Identification
Also Known As92 Carlton
Address92 Carlton Street[1][2][3]
NeighbourhoodChurch-Yonge Corridor
CityToronto, Ontario, Canada
Urban AgglomerationGreater Golden Horseshoe
Nearby ParksAlexander Street Parkette, Allan Gardens, Joseph Sheard Parkette, Mcgill Parkette, and Montague Parkette
WardToronto Centre-Rosedale (27)
Technical
TypeMid-Rise
DesignationRental[2][3], and Social Housing[3]
StatusComplete
Floors Above-Ground12[2]
Floors Below-Ground2
Height (Non-Specific)31.85m (104.49f)
Residential Suite Count110[2][3]
Townhouse Suite Count9[2]
AmenitiesGarden[2], Laundry - Inbuilding[2], and Play Area[2]
Companies
ArchitectStanford Downey Architects Inc.[2]
Construction ManagerH & R Construction Management Ltd.
Electrical ContractorSmith & Andersen
Landscape ArchitectFerris and Associates
Mechanical EngineeringSmith & Andersen
Structural EngineeringQuinn Dressel Associates
History
Excavation (2007 to 2008)
References
- 2009-05-30: Onsite Observations
- 2009-09-19: The Toronto Star, YourHome.ca, "The new face of public housing", Ian Harvey
- 2010-04-23: Toronto Community Housing, "Celebration Marks Official Opening of Four Buildings Part of Regent Park Revitalization"













