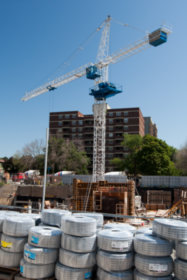8 Chichester
Toronto, Ontario, Canada
Identification
Also Known As8 Chichester[1]
Address8 Chichester Place[1][2][3]
FrontsChichester Place, and Sheppard Avenue
NeighbourhoodL'amoreaux
CityToronto, Ontario, Canada
Urban AgglomerationGreater Golden Horseshoe
Nearby ParksBridlewood Park, Farmcrest Parkette, Hickorynut Parkette, Wishing Well Park - Field House, and Wishing Well Woods
WardScarborough-Agincourt (40)
Technical
TypeHigh-Rise
DesignationRental[3], and Social Housing[2][3][4]
StatusConstruction
Floors Above-Ground20[4]
Floors Below-Ground2[4]
1 Bedroom Suite Count114[2]
2 Bedroom Suite Count96[2]
Companies
ArchitectQuadrangle Architects Ltd.[3]
Civil EngineersSernas Associates[3]
DeveloperRemington Group[2][3]
Electrical EngineeringAble Engineering Inc.[3]
General ContractorRemington Group[3]
Landscape ArchitectTerraplan Landscape Architects Inc.[3]
Mechanical EngineeringAble Engineering Inc.[3]
History
Proposed (2009 to 2011)
References
- 2011-08-16: Onsite Observations
- 2009-10-20: City of Toronto, "New Affordable Housing Opportunities"
- 2009-11-12: Reed Construction Data, "8 Chichester Place, Victoria Park Ave, Sheppard Ave, M5G 1V8"
- 2011-04-20: http://www.dcnonl.com/cgi-bin…


