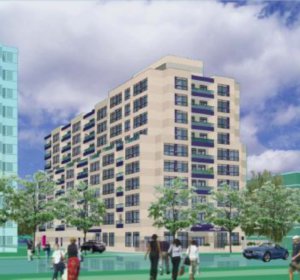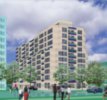544 Birchmount 2
Toronto, Ontario, Canada
Identification
Also Known As544 Birchmount 2
AddressApproximately 544 Birchmount Road[1][2][3]
NeighbourhoodClairlea-Birchmount
CityToronto, Ontario, Canada
Urban AgglomerationGreater Golden Horseshoe
Nearby BuildingsBirchmount Park Towers - Structure 1, 684 Warden, Birch Towers, Birch Clair Apartments, 3479 St. Clair East, 3485 St. Clair East, Woodland Acres North, Birchmount Park Towers - Structure 2, One Park West, and 10 Mendelssohn
Nearby ParksDanforth Gardens Park, Dunlop Park, Raleigh Park, Sadler Parkette, and St. Clair Ravine
WardScarborough Southwest (35)
Technical
TypeMid-Rise
DesignationRental[4], and Residential[1][2]
StatusComplete
Residential22,672.6m² (244,045.83f²)[1][2]
Floors Above-Ground10[1][2][3]
Floors Below-Ground2[1]
Height (Non-Specific)29.8m (97.77f)
1 Bedroom Suite Count65[4]
1 Bedroom Suite Minsize46.1m² (496.22f²)[2]
1 Bedroom+Den Suite Minsize46.1m² (496.22f²)[2]
2 Bedroom Suite Count55[4]
2 Bedroom Suite Minsize60m² (645.83f²)[2]
2 Bedroom+den Suite Minsize60m² (645.83f²)[2]
3 Bedroom+ Suite Count32[4]
3 Bedroom+ Suite Minsize76m² (818.06f²)[2]
Residential Suite Count152[4]
Companies
ArchitectPage & Steele Architects Inc.
DeveloperMedallion Properties[1][4]
History
Proposed (2007 to 2011)
Construction (2009 to 2007)
References
- 2007-08-24: City of Toronto - Scarborough Community Council, "544 Birchmount Preliminary Report"
- 2008-08-21: City of Toronto - City Council, "544 Birchmount Final Report"
- 2008-09-09: City of Toronto - Scarborough Community Council, "Committee Report to City Council (amended)", City Of Toronto - Scarborough Community Council
- 2011-01-01: Toronto Community Housing, "544 Birchmount Road"


