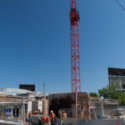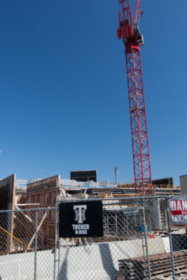5 Hanna
Toronto, Ontario, Canada
Identification
Also Known As5 Hanna[1]
Corp #Toronto Standard Condominium Corporation #2296
Address5 Hanna Avenue[1][2][3]
NeighbourhoodNiagara
CityToronto, Ontario, Canada
Urban AgglomerationGreater Golden Horseshoe
Nearby BuildingsLiberty Market Lofts, 171 East Liberty, Academy of Spherical Arts, Toy Factory Lofts, 99 Atlantic, Liberty on the Park, Liberty Place, 98 Atlantic Avenue, King West Condominiums 3, and Bliss
Nearby ParksAllan Lamport Stadium, Dufferin / King Park, Joseph Workman Park, Liberty Square Park, and Massey-Harris Park
WardTrinity-Spadina (19)
Technical
TypeMid-Rise
DesignationCommercial[2][3], Live/Work[2][3], and Residential Condominium[1][2][3]
StatusRegistered
Residential Suite Count290[2][3]
Residential Suite Maxsize109m² (1,173.27f²)[2][3]
Residential Suite Minsize50m² (538.2f²)[2][3]
AmenitiesMeeting Room[2][3], Fitness Facilities[2][3], and Gym / Ball Court[2][3]
Companies
ArchitectWallman Clewes Bergman Architects[2][3]
Construction ManagerBLVD Developments[2][3]
DeveloperBLVD Developments[2][3]
DeveloperLifetime Developments[2][3]
Electrical EngineeringAble Engineering Inc.[2][3]
Interior DesignChapman Design Group[2][3]
Mechanical EngineeringAble Engineering Inc.[2][3]
Structural EngineeringStephenson Engineering Ltd.[2][3]
History
Complete (2013)
Proposed (2009 to 2010)
References
- 2013-04-29: Ontario Land Registry, http://www.geowarehouse.ca, "Geowarehouse Observations"
- 2010-04-30: Reed Construction Data, "5 Hanna Ave, King St W, Strachan Ave, M6K 3P6"
- 2010-07-29: Reed Construction Data, "5 Hanna Ave, King St W, Strachan Ave, M6K 3P6"




