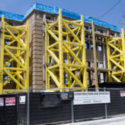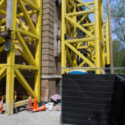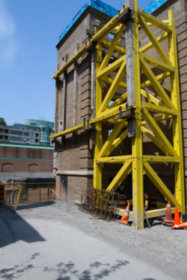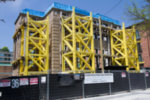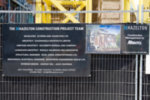36Hazelton
Toronto, Ontario, Canada
Identification
Also Known As36Hazelton, and Hazelton 36
Primary Address36 Hazelton Avenue[1][2][3]
Additional Addresses34 Hazelton Avenue[5], and 38 Hazelton Avenue[5][6]
NeighbourhoodAnnex
CityToronto, Ontario, Canada
Urban AgglomerationGreater Golden Horseshoe
Nearby ParksBernard Avenue Road Allowance, Boswell Parkette, Jesse Ketchum Park, Village of Yorkville Park, and Yonge / Scollard Park
WardToronto Centre-Rosedale (27)
Technical
TypeMid-Rise
DesignationResidential Condominium[5]
StatusReconstruction
Residential Condominium5,610m² (60,385.54f²)[5]
Floors Below-Ground3[5]
Height - Mechanical26.72m (87.66f)[5]
1 Bedroom Suite Count19[5]
2 Bedroom Suite Count11[5]
Residential Suite Count25[1]
Residential Suite Maxsize427.35m² (4,600f²)[2]
Residential Suite Minsize111.48m² (1,200f²)[2]
Companies
ArchitectGiannone Petricone Associates Inc[5]
DeveloperThe Alterra Group[2][3]
DeveloperZinc Construction[1][2][3]
Interior DesignChapman Design Group[2]
History
Proposed Reconstruction (2009 to 2012)
References
- 2010-03-25: National Post, "Luxury Living: Pick your palace", Suzanne Wintrob
- 2011-07-08: National Post, "The Model: Discerning empty nesters will love 36Hazelton’s chic, yet inviting design"
- 2011-09-01: Condo Life, "September 2011"
- 2013-05-19: Onsite Observations
- 2009-06-12: City of Toronto - Toronto and East York Community Council, "Final Report - 34-38 Hazelton Avenue"
- 2009-06-01: City of Toronto - Toronto and East York Community Council, "Final Report - 34-38 Hazelton Avenue"

