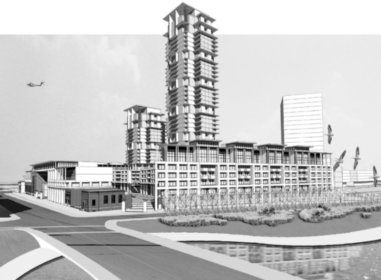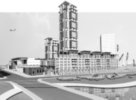309 Cherry
Toronto, Ontario, Canada
Identification
AddressApproximately 309 Cherry Street[1][2]
FrontsCommissioner's Street, and Villiers Street
NeighbourhoodSouth Riverdale
CityToronto, Ontario, Canada
Urban AgglomerationGreater Golden Horseshoe
Nearby ParksFront/Parliament Park, Jennifer Kateryna Koval's'kyj Park, Parliament Square Park, and Percy St Playground
WardToronto-Danforth (30)
Technical
TypeHigh-Rise
DesignationCommercial[2], Office[2], and Residential Condominium[2]
StatusProposed
Commercial5,200m² (55,972.33f²)[2]
Office5,576m² (60,019.56f²)[2]
Residential Condominium27,649m² (297,611.36f²)[2]
Height (Non-Specific)80m (262.47f)[2]
1 Bedroom Suite Count170[2]
2 Bedroom Suite Count170[2]
Residential Suite Count340[2]
AmenitiesBicycle Parking[2]
Companies
History
References
- 2012-03-08: Reed Construction Data, "309 Cherry St, M5A 3L3"
- 2015-01-14: City of Toronto - Toronto and East York Community Council, "Report from the Director, Community Planning, Toronto and East York District - 309 Cherry Street - Zoning Amendment Application - Request for Direction Report", City Of Toronto - Toronto And East York Community Council
- 2012-09-06: Reed Construction Data, "309 Cherry St, M5A 3L3"
- 2014-01-09: Reed Construction Data, "309 Cherry St, M5A 3L3"


