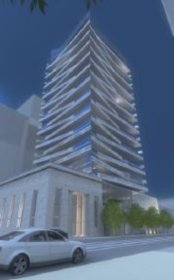219 Queen West
Toronto, Ontario, Canada
Identification
Also Known As219 Queen West[1]
AddressApproximately 219 Queen Street West[1][2][3]
NeighbourhoodWaterfront Communities-the Island
CityToronto, Ontario, Canada
Urban AgglomerationGreater Golden Horseshoe
Nearby ParksGrange Park, Metro Hall, Nathan Phillips Square, Sir William Campbell House, and St. Patricks Square
WardTrinity-Spadina (20)
Technical
TypeHigh-Rise
DesignationCommercial[1], Office[1], and Residential Condominium[1]
StatusProposed
Commercial294m² (3,164.59f²)[1]
Office958m² (10,311.83f²)[1]
Residential Condominium14,031m² (151,028.43f²)[1]
Floors Above-Ground24[1][3][4]
Height (Non-Specific)83.55m (274.11f)[1]
1 Bedroom Suite Count147[1]
2 Bedroom Suite Count21[1]
3 Bedroom+ Suite Count22[1]
Bachelor Suite Count22[1]
Companies
ArchitectArchitects Alliance[1][2][3]
DeveloperCamrost-Felcorp[2]
History
References
- 2011-12-05: City of Toronto - Toronto and East York Community Council, "Report from the Director, Community Planning, Toronto and East York District - 219 Queen Street West - Zoning Amendment Application - Preliminary report", City Of Toronto - Toronto And East York Community Council
- 2011-05-05: Adam Vaughan, "Newsletter - May 2011", Adam Vaughan
- 2012-11-30: Reed Construction Data, "219 Queen St W, M5V 1Z5"
- 2013-03-08: Reed Construction Data, "219 Queen St W, M5V 1Z5"
- 2013-09-03: Reed Construction Data, "219 Queen St W, M5V 1Z5"
- 2014-03-10: Reed Construction Data, "219 Queen St W, M5V 1Z5"


