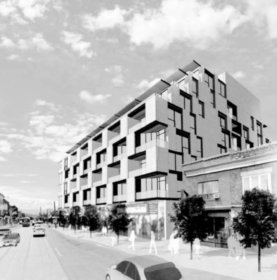1544 Dundas West
Toronto, Ontario, Canada
Identification
Also Known As1544 Dundas West[1][2]
AddressApproximately 1544 Dundas Street West[1][2]
NeighbourhoodLittle Portugal
CityToronto, Ontario, Canada
Urban AgglomerationGreater Golden Horseshoe
Nearby ParksCollege/St.Helen's Traffic Islands, Dufferin Grove Park, Dundas/St.Clarens Parkette, Mc Cormick Park, and West Lodge Park
WardDavenport (18)
Technical
TypeMid-Rise
DesignationCommercial[1][3], Other or Unknown[3], and Residential Condominium[3]
StatusProposed
Commercial400m² (4,305.56f²)[1][3]
Other or Unknown219m² (2,357.3f²)[3]
Residential Condominium6,266m² (67,446.66f²)[3]
Height (Non-Specific)25.15m (82.51f)[1][3]
1 Bedroom Suite Count66[3]
2 Bedroom Suite Count23[3]
Bachelor Suite Count6[3]
Residential Suite Count95[3]
Companies
ArchitectQuadrangle Architects Ltd.[1][2][3]
DeveloperEdenshaw Homes[2][3]
History
References
- 2012-08-09: City of Toronto - Toronto and East York Community Council, "Report from the Director, Community Planning, Toronto and East York District - 1544 Dundas Street West - Zoning Amendment Application - Preliminary Report", City Of Toronto - Toronto And East York Community Council
- 2013-03-14: Reed Construction Data, "1544 Dundas St W, M6K 1T6"
- 2013-04-22: City of Toronto - Toronto and East York Community Council, "Report from the Director, Community Planning, Toronto and East York District - 1544 Dundas Street West - Zoning Amendment Application - Final Report", City Of Toronto - Toronto And East York Community Council


