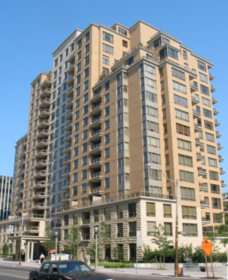123 Eglinton
Toronto, Ontario, Canada
Identification
Also Known As123 Eglinton[1]
Corp #Metro Toronto Condominium Corporation #1397
Address123 Eglinton Avenue East[1][2][3]
FrontsEglinton Avenue East, and Lillian Street
NeighbourhoodMount Pleasant West
CityToronto, Ontario, Canada
Urban AgglomerationGreater Golden Horseshoe
Nearby Buildings164 Eglinton East, One Sixty East, 150 Eglinton East, 161 Eglinton East, I.N.A. Building, 117 Eglinton East, The Madison - West Structure, The Madison - East Structure, and The Soho
Nearby ParksGlebe Manor Square, Hillsdale Avenue Parkette, Holly Dunfield Walkway, Redpath Avenue Parkette, and St. Clements/Yonge Parkette
WardSt. Paul's (22)
Technical
TypeHigh-Rise
DesignationResidential Condominium[3][4][5]
StatusComplete
Floors Above-Ground16[4]
Height (Non-Specific)54m (177.17f)
AmenitiesConcierge[5], Fitness Facilities[5], Games Room[5], Guest Suite[5], Events Room[5], Pool - Outdoor[5], and Visitor Parking[5]
Companies
DeveloperTridel Corporation[4][5]
History
References
- 2009-07-19: http://www.geowarehouse.ca/
- 2002-01-11: City of Toronto, "The Torontonian: Toronto City Hall - Final Report"
- 2010-03-31: City of Toronto - Toronto and East York Community Council, "TE33.5 - Staff Report - 79 Dunfield Ave, 85-117 Eglinton Ave E - Final Report"
- 2014-01-22: City of Toronto - Toronto and East York Community Council, "Report from the Director, Community Planning, Toronto and East York District - 45 and 77 Dunfield Avenue - Zoning Amendment Application - Preliminary Report", City Of Toronto - Toronto And East York Community Council
- 2014-11-21: The Toronto Star, "What They Got: Condos"


