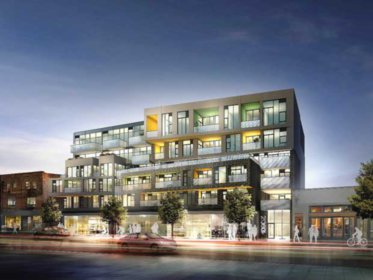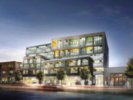109OZ
Toronto, Ontario, Canada
Identification
Primary Address109 Ossington Avenue[1][2][3]
Additional Addresses103 Ossington Avenue[3], and 111 Ossington Avenue[3][4]
FrontsArgyle Place, and Ossington Avenue
NeighbourhoodTrinity-Bellwoods
CityToronto, Ontario, Canada
Urban AgglomerationGreater Golden Horseshoe
Nearby Buildings944 Queen West, 183 Dovercourt, Queen Street Hospital - Building 4, Queen Street Hospital - Building 1, Queen Street Hospital - Building 2, 33 Queen West, Queen Street Hospital - Building 3, Queen Street Hospital - Building 5, The Carlo Fidani Family Building, and TEN93 Queen West
Nearby ParksJoseph Workman Park, Lakeview Avenue Parkette, Osler Playground, Roxton Road Parkette, and Trinity Bellwoods Park
WardTrinity-Spadina (19)
Technical
TypeMid-Rise
DesignationCommercial[3], and Residential Condominium[3]
StatusProposed
Commercial1,074.2m² (11,562.59f²)[3]
Residential Condominium6,438.9m² (69,307.74f²)[3]
Height - Mechanical25m (82.02f)[3]
1 Bedroom Suite Count66[3]
2 Bedroom Suite Count12[3]
Bachelor Suite Count8[3]
Residential Suite Count86[3][4]
Residential Suite Maxsize111.48m² (1,200f²)[1]
Residential Suite Minsize46.45m² (500f²)[1]
Companies
History
Estimated Occupancy (2014)
References
- 2012-04-18: National Post, "For Sale: 109OZ"
- 2012-07-01: Condo Life, "July - August 2012 Edition"
- 2012-03-23: City of Toronto - Toronto and East York Community Council, "Report from the Director, Community Planning, Toronto and East York District - 103, 109-111 Ossington Avenue - Zoning Amendment Application - Preliminary Report", City Of Toronto - Toronto And East York Community Council
- 2012-10-02: Reed Construction Data, "109OZ, 109-111 Ossington Ave, M6J 2Z2"
- 2013-06-04: Onsite Observations
- 2012-05-05: HomeGuides, New Condo Guide - The GTA Edition, "109OX Launch Rocks the Block", page(s) 56


