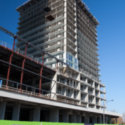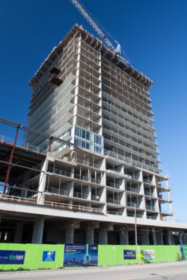LimeLight - North Structure
Mississauga, Ontario, Canada
Identification
Also Known AsLime Light Condos Phase Two[1], and LimeLight - North Structure[1]
Corp #Peel Condominium Corporation #935
Address360 Square One Drive[1][2]
FrontsConfederation Parkway, Prince of Wales Drive, and Square One Drive
CityMississauga, Ontario, Canada
Urban AgglomerationGreater Golden Horseshoe
ComplexLimeLight
Technical
TypeHigh-Rise
DesignationResidential Condominium[2][3][4]
StatusRegistered
Floors Above-Ground32[2][3][6]
Floors Below-Ground2[6]
Residential Suite Count355[2]
AmenitiesBicycle Parking[4], Fitness Facilities[4], Garden[4][5], Gym / Ball Court[4], Multimedia Room[4], Events Room[4], and Vehicle Share[4]
Companies
ArchitectKirkor Architects[3][6]
DeveloperDaniels Corporation[3][4][5]
Electrical EngineeringHidi Rae Consulting Engineers[6]
General ContractorDaniels Corporation[6]
Mechanical EngineeringHidi Rae Consulting Engineers[6]
Structural EngineeringCPE Structural Consultants Ltd.[6]
History
Complete (2012)
Proposed (2007 to 2012)
Complete (2011)
References
- 2013-06-29: Ontario Land Registry, http://www.geowarehouse.ca, "Geowarehouse Observations"
- 2011-09-30: City of Mississauga, "Residential Directory 2012 - City of Mississauga"
- 2010-11-19: Urban Toronto, "Limelight Condominiums By Daniels Begins To Rise"
- 2010-11-20: HomeGuides, condoguide - the gta edition, "Limelight Condominiums A beaming success!", page(s) 20
- 2011-01-29: HomeGuides, condoguide - the gta edition, "Mississauga's Beaming Success - Limelight", page(s) 81
- 2011-03-18: Reed Construction Data, "Lime Light Condos, Phases One and Two, Prince of Wales Dr, Confederation Pkwy, Square One Dr, L5B"




