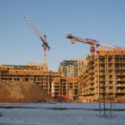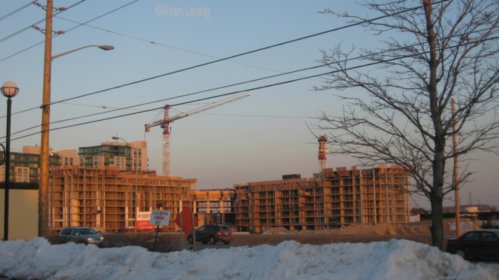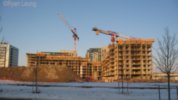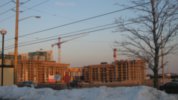Majestic Court - Structure 2
Markham, Ontario, Canada
Identification
Also Known AsMajestic Court - Structure 2
AddressApproximately Warden Ave. and Highway 7.
FrontsHighway 7, and Leslie Street
CityMarkham, Ontario, Canada
Urban AgglomerationGreater Golden Horseshoe
ComplexMajestic Court
Technical
TypeHigh-Rise
DesignationResidential Condominium[1][2][3]
StatusConstruction
Floors Above-Ground14[6]
Suite Count180
Suite Maxsize116.87m² (1,257.98f²)
Suite Minsize57.32m² (616.99f²)
AmenitiesFitness Facilities[3][5], Pool - Indoor[3][5], and Security System[5]
Companies
ArchitectKirkor Architects[2]
Construction ManagerTimes Group Corporation[2]
DeveloperTimes Group Corporation[1][2][3]
Electrical EngineeringM V Shore Associates Ltd.
Mechanical EngineeringM V Shore Associates Ltd.
Structural EngineeringSigmund Soudack & Associates Inc[2]
History
Excavation (2007)
Proposed (2006 to 2007)
References
- 2006-05-01: HomeGuides, CondoGuide - The GTA Edition, ""Green" condo development planned for Markham Centre", page(s) 18
- 2006-11-28: Reed Construction Data, KeyMail Report, "Majestic Court, 80 Clegg Rd"
- 2010-05-25: Condo Life, "June 2010 Edition"
- 2010-10-01: Condo Life, "October 2010 Edition"
- 2010-11-01: Condo Life, "November 2010 Edition"
- 2007-11-17: The Toronto Star, "16 sites offered from Maple to Woodbridge", Allison Harness
- 2006-05-06: The Toronto Star, "Taking the LEED", Tracy Hanes




