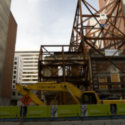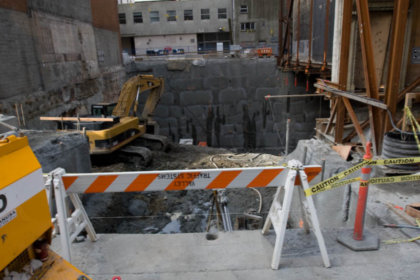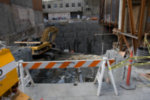Jameson House
Vancouver, British Columbia, Canada
Identification
Also Known AsJameson House[1]
AddressApproximately 830 West Hastings Street[2]
CityVancouver, British Columbia, Canada
Urban AgglomerationGreater Vancouver Area
Technical
TypeSkyscraper
DesignationCommercial[1][2], Live/Work[2], Office[2], and Residential Condominium[2]
StatusComplete
Floors Above-Ground37[1]
Floors Below-Ground7[2]
Suite Count131[2]
Companies
ArchitectArthur Erickson Architects[3]
ArchitectFoster and Partners Architects and Designers[3]
ArchitectMilkovich Architects[3]
ArchitectWalter Francl Architects[2][3]
Construction ManagerAxiom Builders[2]
DeveloperBosa Properties[2]
Electrical ContractorBridge Electric Corporation[2]
Geotechnical ConsultantTrow Associates Inc.[2]
Interior DesignFoster and Partners Architects and Designers[2]
Landscape ArchitectPWL Partnership Inc[2]
Mechanical EngineeringIMEC Mechanical[2]
History
Proposed (2004 to 2008)
Complete (2012 to 2004)
References
- 2013-08-12: City of Vancouver - Development Permit Board, "475 Howe Street", City Of Vancouver - Development Permit Board
- 2009-09-21: Reed Construction Data, "Jameson House, 830 W Hastings St, V6C 1C8"
- 2010-06-07: http://www.evelynliving.com/




