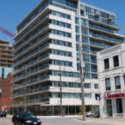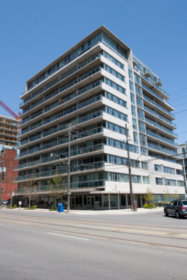Zedlife
Toronto, Ontario, Canada
Identification
Also Known AsZED Lofts, and Zedlife
Corp #Toronto Standard Condominium Corporation #1797
Address38 Niagara Street[1][2][3]
FrontsBathurst Street, and Niagara Street
NeighbourhoodWaterfront Communities-the Island
CityToronto, Ontario, Canada
Urban AgglomerationGreater Golden Horseshoe
Nearby Buildings580 Front West, 49 Bathurst Street, Twenty Niagara, Sixty Loft - Structure 1, 55 Stewart Street Private Residences, 578 Front West - Structure 2, 578 Front West - Structure 4, 578 Front West - Structure 3, 578 Front West - Structure 1, and Sixty Loft - Structure 2
Nearby ParksAlex Wilson, Garrison Common, Old Fort York, St. Andrew's Playground, and Victoria Memorial Park
WardTrinity-Spadina (20)
Technical
TypeMid-Rise
DesignationCommercial[1], and Residential Condominium[1][4]
StatusComplete
Floors Above-Ground12[1][5][6]
Residential Suite Count114[5][6]
Residential Suite Maxsize117.43m² (1,264f²)[6]
Companies
ArchitectCore Architects Inc.[7]
DeveloperTas DesignBuild[5][6]
General ContractorLiberty Development Corporation[3]
Windows-Glass-GlazingQuest Window Systems Inc[3]
History
References
- 2008-06-13: Onsite Observations
- 2009-07-19: http://www.geowarehouse.ca/
- 2010-01-25: Email communications with Jody Cash
- 2011-05-05: Re/Max, "Toronto Real Estate Last Month In The Entertainment District"
- 2005-05-21: The Toronto Star, "Construction in tight space complicated by cars, lines", W D Lighthall
- 2005-07-02: The Toronto Star, "Dozens of projects to choose from in western core", Allison Harness
- 2010-05-25: http://www.12degrees.ca/




