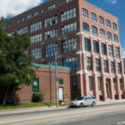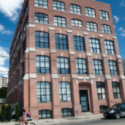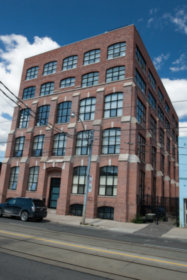Tannery Lofts
Toronto, Ontario, Canada
Identification
Also Known AsTannery Lofts[1]
Corp #Toronto Standard Condominium Corporation #1903
Address736 Dundas Street East[1][2][3]
NeighbourhoodRegent Park
CityToronto, Ontario, Canada
Urban AgglomerationGreater Golden Horseshoe
Nearby Buildings1 to 25 Defries - North Structure, 1 to 25 Defries - South Structure, 220 Oak, 605 Whiteside, 210 Oak, 230 Oak Street, 230 Oak - New, 15 Bellshaw Place, 63 Bellshaw Place, and Dickinson Tower
Nearby ParksDonmount Park, Joel Weeks Parkette, Oak Street Park, Regent Park North, and Sumach/Shuter Parkette
WardToronto Centre-Rosedale (28)
Technical
TypeMid-Rise
DesignationResidential Condominium[1][2][3]
StatusComplete
Floors Above-Ground5[2]
Height (Non-Specific)22m (72.18f)
Suite Count45[3]
Suite Maxsize88.26m² (950.02f²)
Suite Minsize37.16m² (399.99f²)
Companies
ArchitectGabriel Bodor Architect
DeveloperUrban Corp[3]
History
Construction (2005 to 2008)
References
- 2010-04-26: Simple-Knowledge, TREB MLS Summary Information, "Condominium Corporations and Addresses", Rod Taylor
- 2004-04-02: The Toronto Star, "Old tannery proves worth preserving", Christopher Hume
- 2007-05-25: The Globe and Mail, "TORONTO: Conversion project to open", Syndia Yu
- 2009-08-31: Onsite Observations






