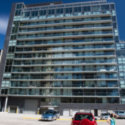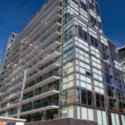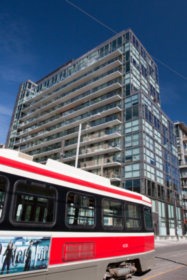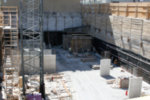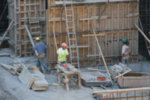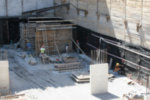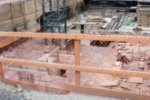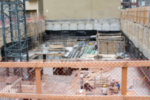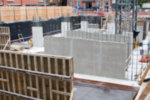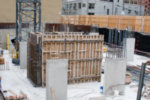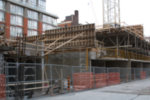Glas
Toronto, Ontario, Canada
Identification
Also Known AsGlas[1]
Corp #Toronto Standard Condominium Corporation #2025
Primary Address25 Oxley Street[1][2][3]
Additional Addresses24 Charlotte Street[7][8][9]
FrontsCharlotte Street, King Street, and Oxley Street
NeighbourhoodWaterfront Communities-the Island
CityToronto, Ontario, Canada
Urban AgglomerationGreater Golden Horseshoe
Nearby Buildings80 Spadina Avenue, The Hudson, The Charlotte, Langston Hall Limited Edition Residences, The Darling Building, 355 Adelaide Street West, King Charlotte, 415 King West - Structure 1, and 415 King West - Structure 2
Nearby ParksAlex Wilson, Clarence Square, Isabella Valancy Crawford Park, Northern Linear Park, and St. Andrew's Playground
WardTrinity-Spadina (20)
Technical
TypeHigh-Rise
DesignationResidential Condominium[1][4][7]
StatusRegistered
Floors Above-Ground16[1][5][7]
Floors Below-Ground3[1]
Height (Non-Specific)53m (173.88f)[9]
1 Bedroom Suite Count79[1]
1 Bedroom Suite Maxsize80.83m² (870f²)[15]
1 Bedroom Suite Minsize46.92m² (505f²)[15]
2 Bedroom Suite Count42[1]
2 Bedroom Suite Maxsize161.28m² (1,736f²)[15]
2 Bedroom Suite Minsize89.19m² (960f²)[15]
2 Bedroom+den Suite Count3[1]
2 Bedroom+den Suite Maxsize175.59m² (1,890f²)[15]
2 Bedroom+den Suite Minsize175.59m² (1,890f²)[15]
Bachelor Suite Count32[1]
Bachelor Suite Maxsize38.09m² (410f²)[15]
Bachelor Suite Minsize38.09m² (410f²)[15]
Residential Suite Count163[1][7][8]
Residential Suite Maxsize171.87m² (1,850f²)[11]
Residential Suite Minsize38.09m² (410f²)[7][8][11]
Townhouse Suite Count7[1]
AmenitiesAutomated Car Parking[1], Balcony[1], Gas Barbecue Hookup[1], Bicycle Parking[1], Meeting Room[1], Concierge[1][6], Concierge - Package Delivery[1], Fitness Facilities[12][13][14], Guest Suite[1][7][8], Events Room[1][6][7], Security Guard - Part Time[1], and Security System[1][6][13]
Companies
ArchitectArchitects Alliance[1][10][11]
DeveloperBrad J. Lamb[1]
DeveloperHarhay Construction Management Ltd.[7][8][10]
DeveloperNiche Development[10][11]
Real Estate BrokerageBrad J. Lamb[16]
History
Excavation (2007)
Proposed (2005 to 2007)
References
- 2012-07-18: Lian, Sally, "Amenity & Restrictions", Sally Lian
- 2009-07-18: Onsite Observations
- 2009-07-18: The Toronto Star, YourHome.ca, "Condo Critic: Offices, condos complete transformation", Christopher Hume
- 2010-04-26: Simple-Knowledge, TREB MLS Summary Information, "Condominium Corporations and Addresses", Rod Taylor
- 2011-08-19: City of Toronto - Toronto and East York Community Council, "Report from the Director, Community Planning, Toronto and East York District - 11 Charlotte Street - Zoning Amendment and Site Plan Applications - Request for Direction Report", City Of Toronto - Toronto And East York Community Council
- 2013-12-12: The Toronto Star, "What They Got: Condos"
- 2006-05-06: The Toronto Star, "Western downtown brimming with projects", Allison Harness
- 2006-08-12: The Toronto Star, "Sites abound in city's western core", Allison Harness
- 2009-08-25: City of Toronto - Toronto and East York Community Council, "King Spadina East Precinct Built Form Study - Progress Report"
- 2006-01-06: The Globe and Mail, "A building that is 'all about light, glass, air'", Sydnia Yu
- 2006-09-04: HomeGuides, CondoGuide - The GTA Edition, "Glas - The epitome of modern architecture", page(s) 82
- 2010-05-25: Condo Life, "June 2010 Edition"
- 2010-11-01: Condo Life, "November 2010 Edition"
- 2011-04-01: Condo Life, "April 2011 Edition"
- 2012-06-27: Lian, Sally, "Building Information", Sally Lian
- 2008-06-09: Onsite Observations

