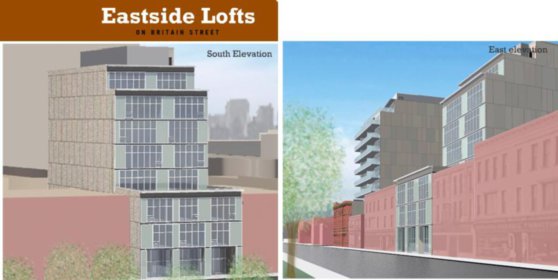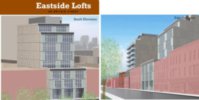Eastside Lofts
Toronto, Ontario, Canada
Identification
Also Known AsEastside Lofts
Primary AddressApproximately 213 Queen Street East[1][2]
Additional Addresses215 Queen Street East[1][3][4], and 217 Queeen Street East[3]
FrontsBritain Street, and Sherbourne Street
NeighbourhoodMoss Park
CityToronto, Ontario, Canada
Urban AgglomerationGreater Golden Horseshoe
Nearby Buildings260 Richmond East, Space Lofts, 287 Richmond East, 311 @ Imperial Square, 155 Sherbourne, Imperial Lofts, 199 Queen East, 43 Britain, 189 Queen, and The Modern on Richmond
Nearby ParksCathedral Square Park, Metropolitan United Church Grounds, Moss Park, Ontario Street Parkette, and St. James Park
WardToronto Centre-Rosedale (28)
Technical
TypeMid-Rise
DesignationCommercial[1], and Residential Condominium[1]
StatusProposed
Commercial176.09m² (1,895.42f²)[1]
Residential Condominium2,419.54m² (26,043.71f²)[1]
Floors Above-Ground9[5]
Height (Non-Specific)24.2m (79.4f)
1 Bedroom Suite Count7[1]
Bachelor Suite Count22[1]
Residential Suite Count52[5]
Companies
History
References
- 2007-01-24: City of Toronto - Toronto and East York Community Council, "215 Queen East Preliminary Report"
- 2009-03-17: Onsite Observations
- 2008-08-11: Onsite Observations
- 2009-06-24: Onsite Observations
- 2011-04-18: http://www.jeffreyteam.com/to…


