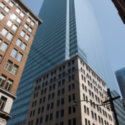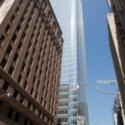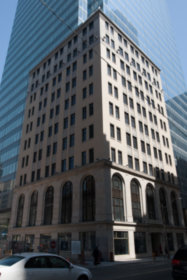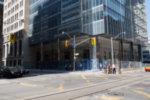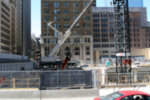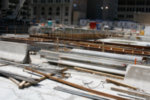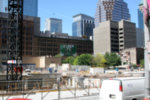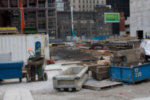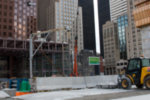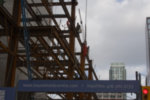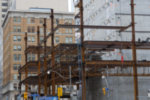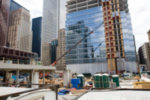Bay-Adelaide Centre - West Structure
Toronto, Ontario, Canada
Identification
Also Known AsBay-Adelaide Centre - West Structure[1]
AddressApproximately 335 Bay Street
Postal CodeM5H 2R2
NeighbourhoodBay Street Corridor
CityToronto, Ontario, Canada
Urban AgglomerationGreater Golden Horseshoe
ComplexBay-Adelaide Centre complex
Nearby ParksCloud Gardens, Courthouse Square, First Canadian Place Public Park, Nathan Phillips Square, and Yonge Theatre Block Park
WardToronto Centre-Rosedale (28)
Technical
TypeSkyscraper
DesignationCommercial[2][3], and Office[4]
StatusComplete
Office107,054m² (1,152,319.66f²)[4]
Floors Below-Ground2[5]
Height (Non-Specific)218m (715.22f)[3]
Companies
Civil EngineersMacviro Consultants Inc[5]
DeveloperBrookfield Properties[5][6]
Electrical EngineeringMulvey & Banani International Inc.
Mechanical EngineeringMitchell and Associates[5]
History
References
- 2014-11-17: The Toronto Star, "After decades of delay, Bay Adelaide rises again"
- 2006-07-19: Brookfield Properties, "Brookfield Properties Launches Bay Adelaide Centre Development in Toronto's Financial Core"
- 2009-02-21: National Post, "Our skyline divined", Adam McDowell
- 2009-09-17: The Toronto Star, "New towers have city looking up", Royson James
- 2007-01-19: Reed Construction Data, KeyMail Report, "Bay Adelaide Centre West Tower, NE corner of Bay & Adelaide Sts, M5C"
- 2006-07-18: The Toronto Star, "Brookfield to begin T.O. office complex", Rita Trichur

