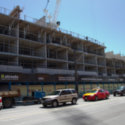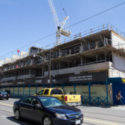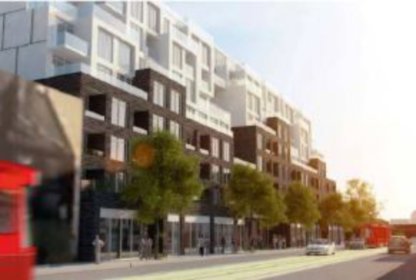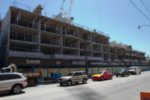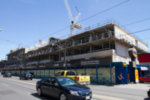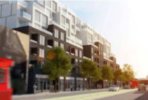B.streets Condominiums
Toronto, Ontario, Canada
Identification
Also Known AsB.streets Condominiums[1][2][3]
Address783 Bathurst Street[1][4][5]
FrontsBathurst Street, and Lennox Street
NeighbourhoodUniversity
CityToronto, Ontario, Canada
Urban AgglomerationGreater Golden Horseshoe
Nearby Buildings720 Bathurst, Medical Dental Centre, 10 Walmer, Vermont Square, Brunswick Terrace, Walmer Place, Farewell Apartments, Augustus Victor, 15 Walmer, and 34 Walmer
Nearby ParksBathurst Subway Parkette, Brunswick Avenue Parkette, Euclid Avenue Parkette, Joseph Burr Tyrrell Park, and St. Alban's Square
WardTrinity-Spadina (20)
Technical
TypeMid-Rise
DesignationCommercial[8], and Residential Condominium[8]
StatusComplete
Commercial811.64m² (8,736.42f²)[8]
Residential Condominium14,491.61m² (155,986.39f²)[8]
Height (Non-Specific)27.2m (89.24f)[4]
1 Bedroom Suite Count41[8]
1 Bedroom+Den Suite Count73[8]
2 Bedroom Suite Count25[8]
2 Bedroom+den Suite Count3[8]
3 Bedroom+ Suite Count20[4][8]
Bachelor Suite Count33[8]
Residential Suite Count195[3][8]
Residential Suite Maxsize117.43m² (1,264f²)[3]
Residential Suite Minsize35.3m² (380f²)[7][11]
AmenitiesBicycle Parking[8], Business Centre[3], Concierge[10], Fitness Facilities[3], Garden[3][8], Multimedia Room[3], Events Room[3][8], Security Guard[10], Visitor Parking[4][8], and Work Room[3]
Companies
ArchitectHariri Pontarini Architects[1][4][5]
Construction ManagerH & R Construction Management Ltd.[13]
DeveloperLindvest Development[1][3][7]
Electrical EngineeringMCW Consultants Ltd.[13]
Interior DesignCecconi Simone[3][7][10]
Marketing ConsultantsL.A. INK[16]
Mechanical EngineeringMCW Consultants Ltd.[13]
Structural EngineeringJablonsky, Ast and Partners[13]
History
Estimated Occupancy (2014)
Complete (2014 to 2011)
References
- 2011-08-19: Reed Construction Data, "B.streets Condominiums, 783 Bathurst St, M5S 1Z5"
- 2012-02-11: HomeGuides, CondoGuide - The GTA Edition, "Design seminar a hit with excited crowds at B.Streets Condos", page(s) 140
- 2012-03-28: National Post, "For Sale: B.streets condos"
- 2011-05-03: City of Toronto - Toronto and East York Community Council, "Report from the Director, Community Planning, Toronto and East York District - Preliminary Report - 783 Bathurst Street - Zoning Amendment Application", City Of Toronto - Toronto And East York Community Council
- 2011-05-05: Adam Vaughan, "Newsletter - May 2011", Adam Vaughan
- 2011-08-15: Onsite Observations
- 2011-09-15: The Toronto Star, YourHome.ca, "B.hold a 'playful' plan for west end"
- 2011-10-06: City of Toronto - Toronto and East York Community Council, "Report from the Director, Community Planning, Toronto and East York District - 783 Bathurst Street - Zoning Amendment Application - Final Report", City Of Toronto - Toronto And East York Community Council
- 2011-11-24: Reed Construction Data, "B.streets Condominiums, 783 Bathurst St, M5S 1Z5"
- 2015-04-24: The Toronto Star, "What They Got: Condos"
- 2011-08-27: HomeGuides, condoguide - the gta edition, "GTA Edition"
- 2012-12-03: National Post, "For Sale: B.streets"
- 2012-07-04: Reed Construction Data, "B.streets Condominiums, 783 Bathurst St, M5S 1Z5"
- 2012-06-19: National Post, "Mid-rise condos just right"
- 2013-06-04: Onsite Observations
- 2012-05-19: HomeGuides, New Condo Guide - The GTA Edition, "B.Streets Condos named BILD's best high-rise project of the year", page(s) 154

